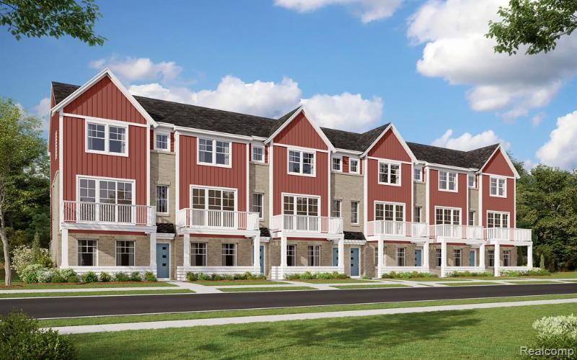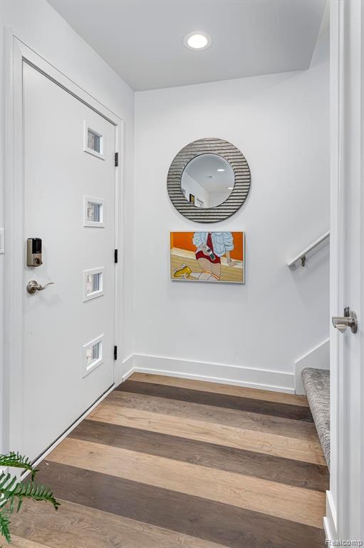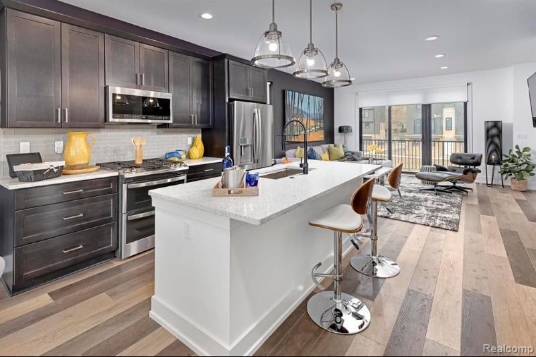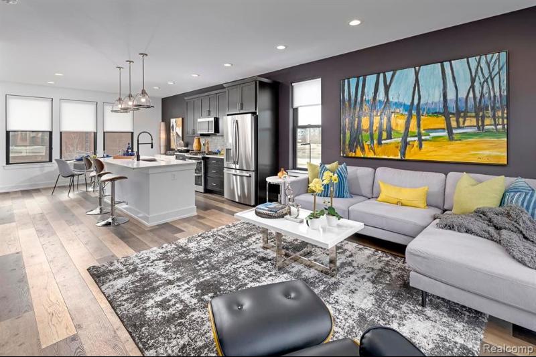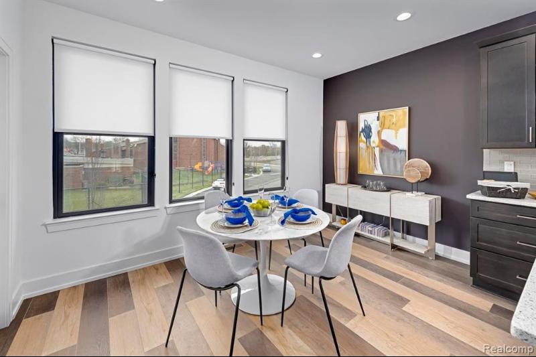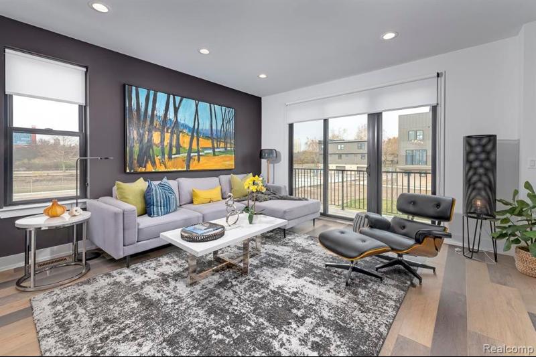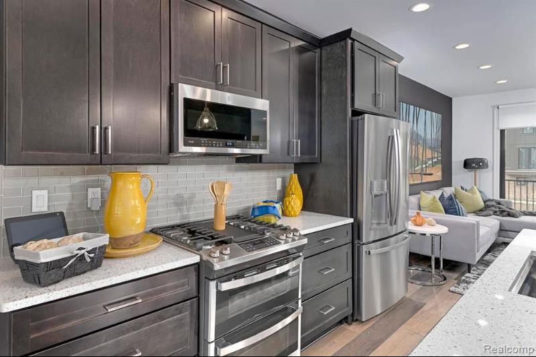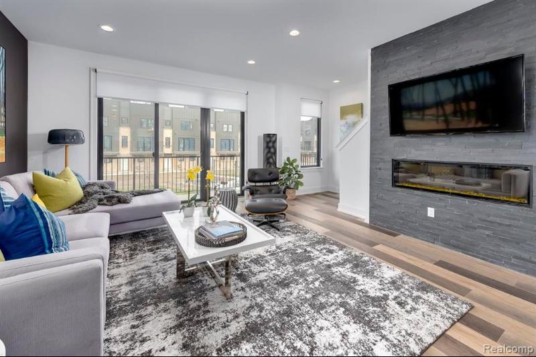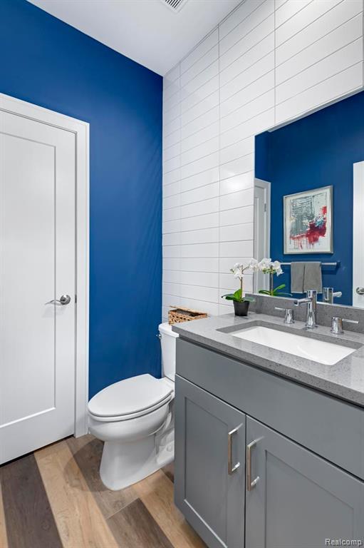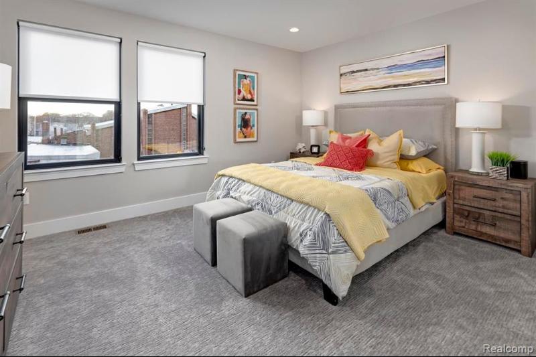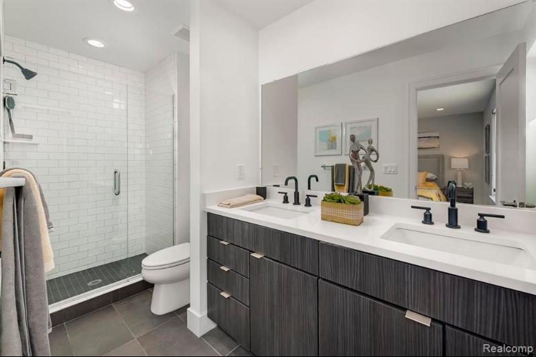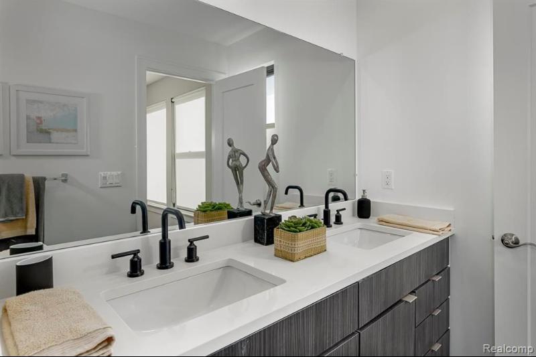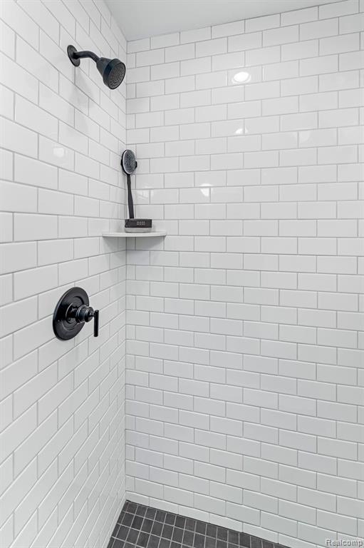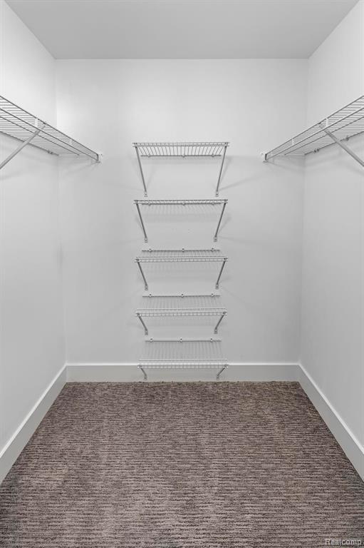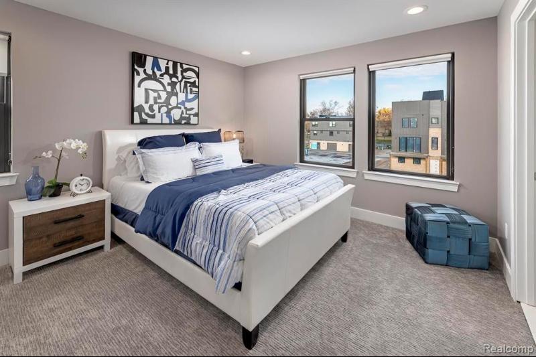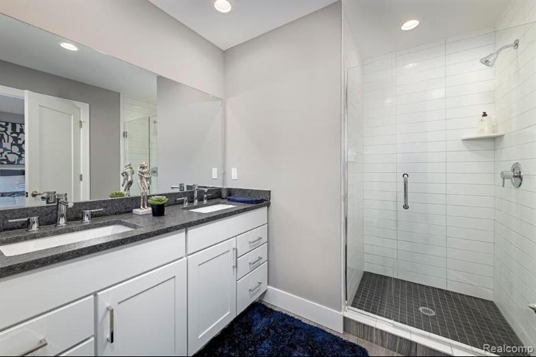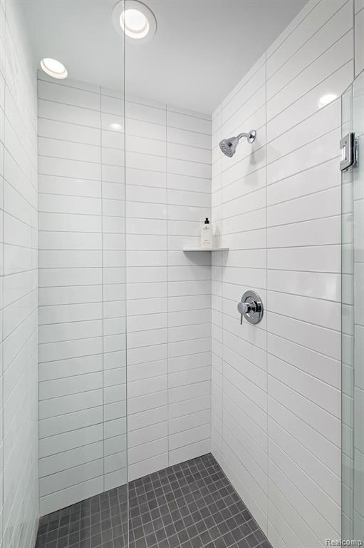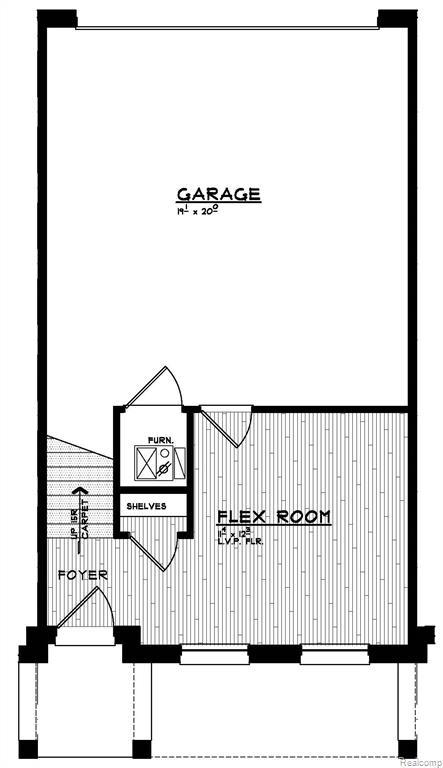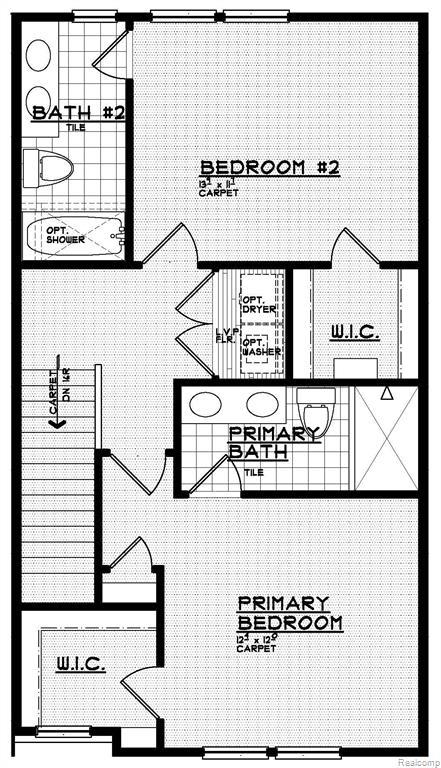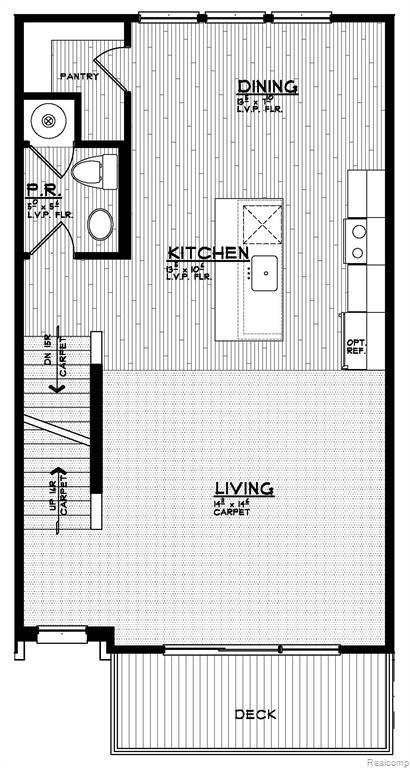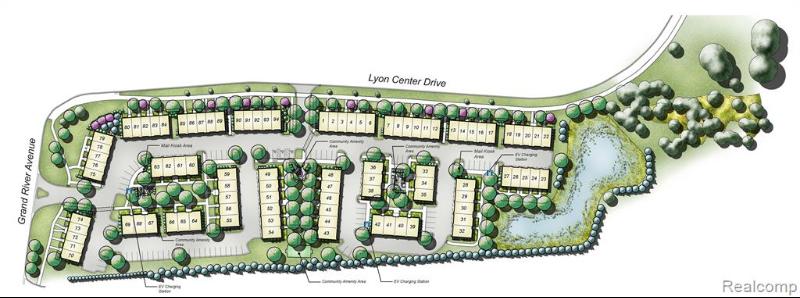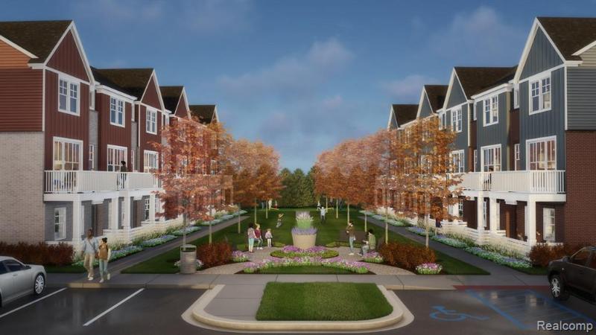$355,745
Calculate Payment
- 2 Bedrooms
- 2 Full Bath
- 1 Half Bath
- 1,618 SqFt
- MLS# 20240009407
- Photos
- Map
- Satellite
Property Information
- Status
- Pending
- Address
- 5047 Madison Lane 46
- City
- New Hudson
- Zip
- 48165
- County
- Oakland
- Township
- Lyon Twp
- Possession
- At Close
- Property Type
- Condominium
- Listing Date
- 02/22/2024
- Total Finished SqFt
- 1,618
- Above Grade SqFt
- 1,618
- Garage
- 2.0
- Garage Desc.
- Attached
- Water
- Public (Municipal)
- Sewer
- Public Sewer (Sewer-Sanitary)
- Year Built
- 2024
- Architecture
- 3 Story
- Home Style
- Townhouse
Taxes
- Association Fee
- $290
Rooms and Land
- Flex Room
- 12.00X11.00 1st Floor
- Bath - Primary
- 0X0 3rd Floor
- Bedroom2
- 11.00X13.00 3rd Floor
- Bedroom - Primary
- 12.00X12.00 3rd Floor
- Living
- 14.00X14.00 2nd Floor
- Lavatory2
- 0X0 2nd Floor
- Kitchen
- 10.00X13.00 2nd Floor
- Dining
- 7.00X13.00 2nd Floor
- Laundry
- 0X0 3rd Floor
- Bath2
- 0X0 3rd Floor
- Cooling
- Central Air
- Heating
- Forced Air, Natural Gas
- Appliances
- Dishwasher, Disposal, Electric Cooktop, Microwave
Features
- Fireplace Desc.
- Family Room
- Interior Features
- Furnished - No
- Exterior Materials
- Brick, Vinyl
Mortgage Calculator
Get Pre-Approved
- Market Statistics
- Property History
- Local Business
| MLS Number | New Status | Previous Status | Activity Date | New List Price | Previous List Price | Sold Price | DOM |
| 20240009407 | Pending | Active | Mar 29 2024 11:08AM | 36 | |||
| 20240009407 | Mar 22 2024 4:41PM | $355,745 | $350,745 | 36 | |||
| 20240009407 | Active | Feb 22 2024 4:39PM | $350,745 | 36 |
Learn More About This Listing
Contact Customer Care
Mon-Fri 9am-9pm Sat/Sun 9am-7pm
248-304-6700
Listing Broker

Listing Courtesy of
Robertson Brothers Company
(248) 644-3460
Office Address 6905 Telegraph Ste 200
THE ACCURACY OF ALL INFORMATION, REGARDLESS OF SOURCE, IS NOT GUARANTEED OR WARRANTED. ALL INFORMATION SHOULD BE INDEPENDENTLY VERIFIED.
Listings last updated: . Some properties that appear for sale on this web site may subsequently have been sold and may no longer be available.
Our Michigan real estate agents can answer all of your questions about 5047 Madison Lane 46, New Hudson MI 48165. Real Estate One, Max Broock Realtors, and J&J Realtors are part of the Real Estate One Family of Companies and dominate the New Hudson, Michigan real estate market. To sell or buy a home in New Hudson, Michigan, contact our real estate agents as we know the New Hudson, Michigan real estate market better than anyone with over 100 years of experience in New Hudson, Michigan real estate for sale.
The data relating to real estate for sale on this web site appears in part from the IDX programs of our Multiple Listing Services. Real Estate listings held by brokerage firms other than Real Estate One includes the name and address of the listing broker where available.
IDX information is provided exclusively for consumers personal, non-commercial use and may not be used for any purpose other than to identify prospective properties consumers may be interested in purchasing.
 IDX provided courtesy of Realcomp II Ltd. via Max Broock and Realcomp II Ltd, © 2024 Realcomp II Ltd. Shareholders
IDX provided courtesy of Realcomp II Ltd. via Max Broock and Realcomp II Ltd, © 2024 Realcomp II Ltd. Shareholders
